3461 ROUTE 9G RHINEBECK NY
Main House
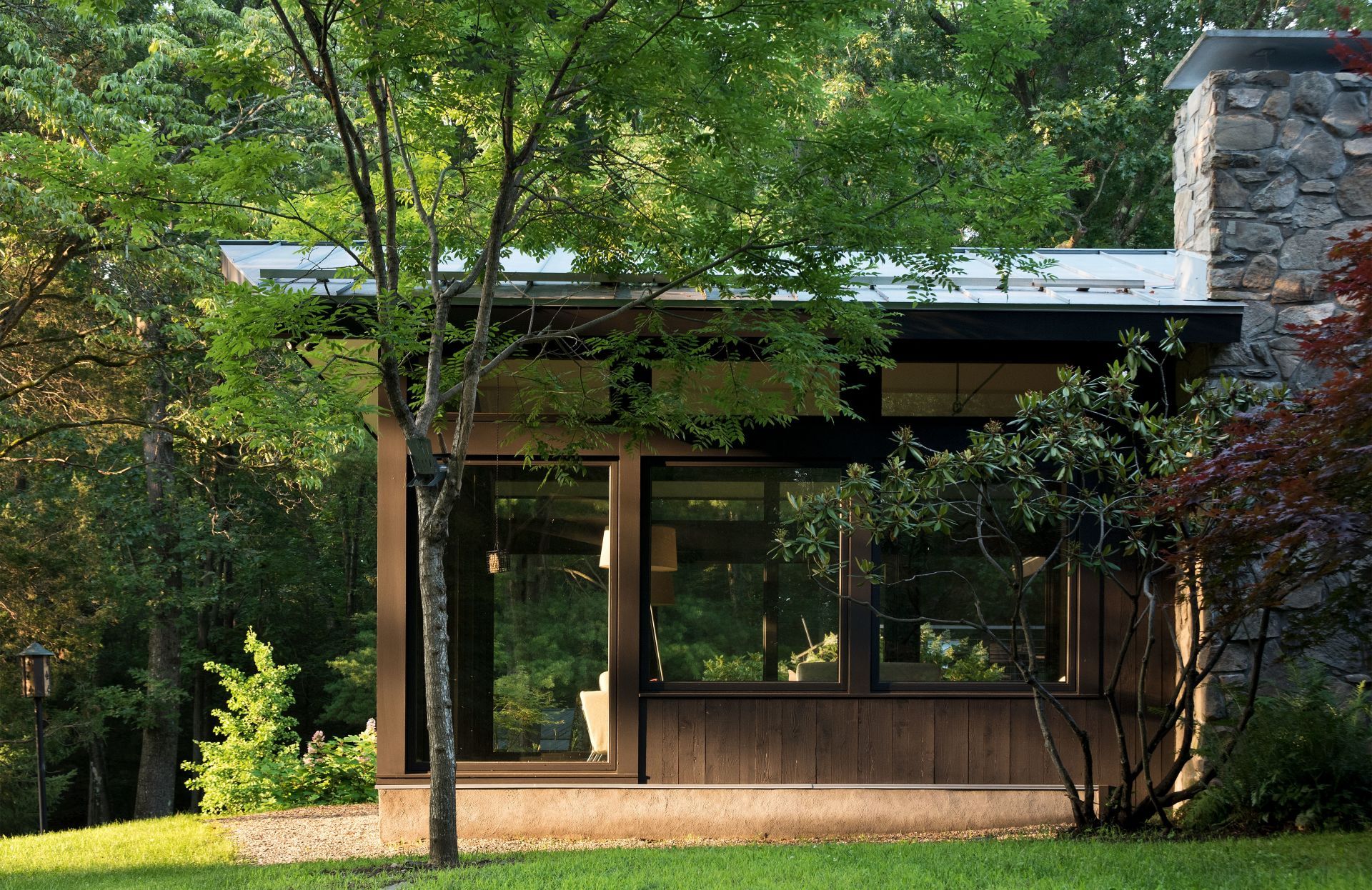
Slide title
Write your caption hereButton
Slide title
Write your caption hereButton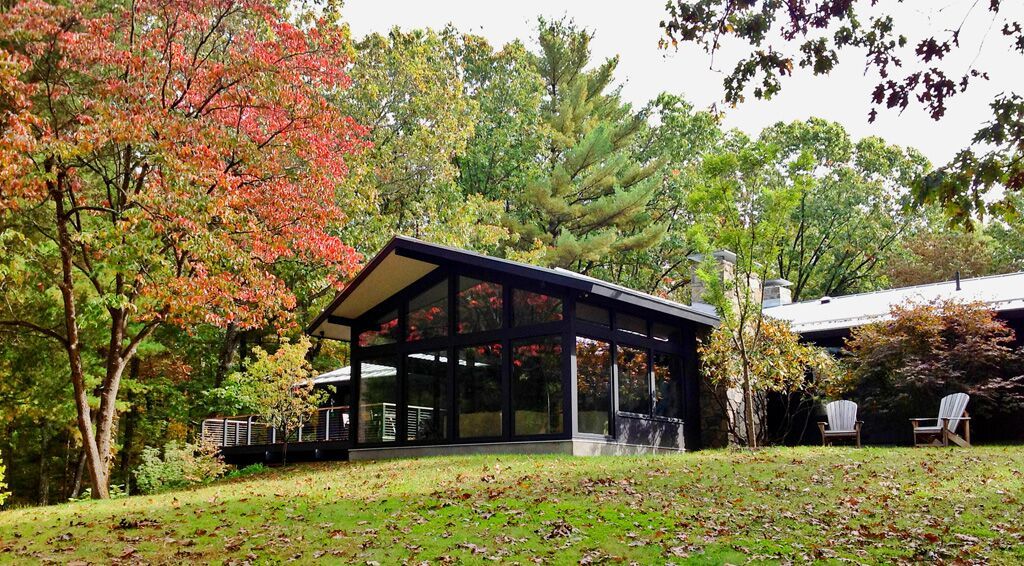
Slide title
Write your caption hereButton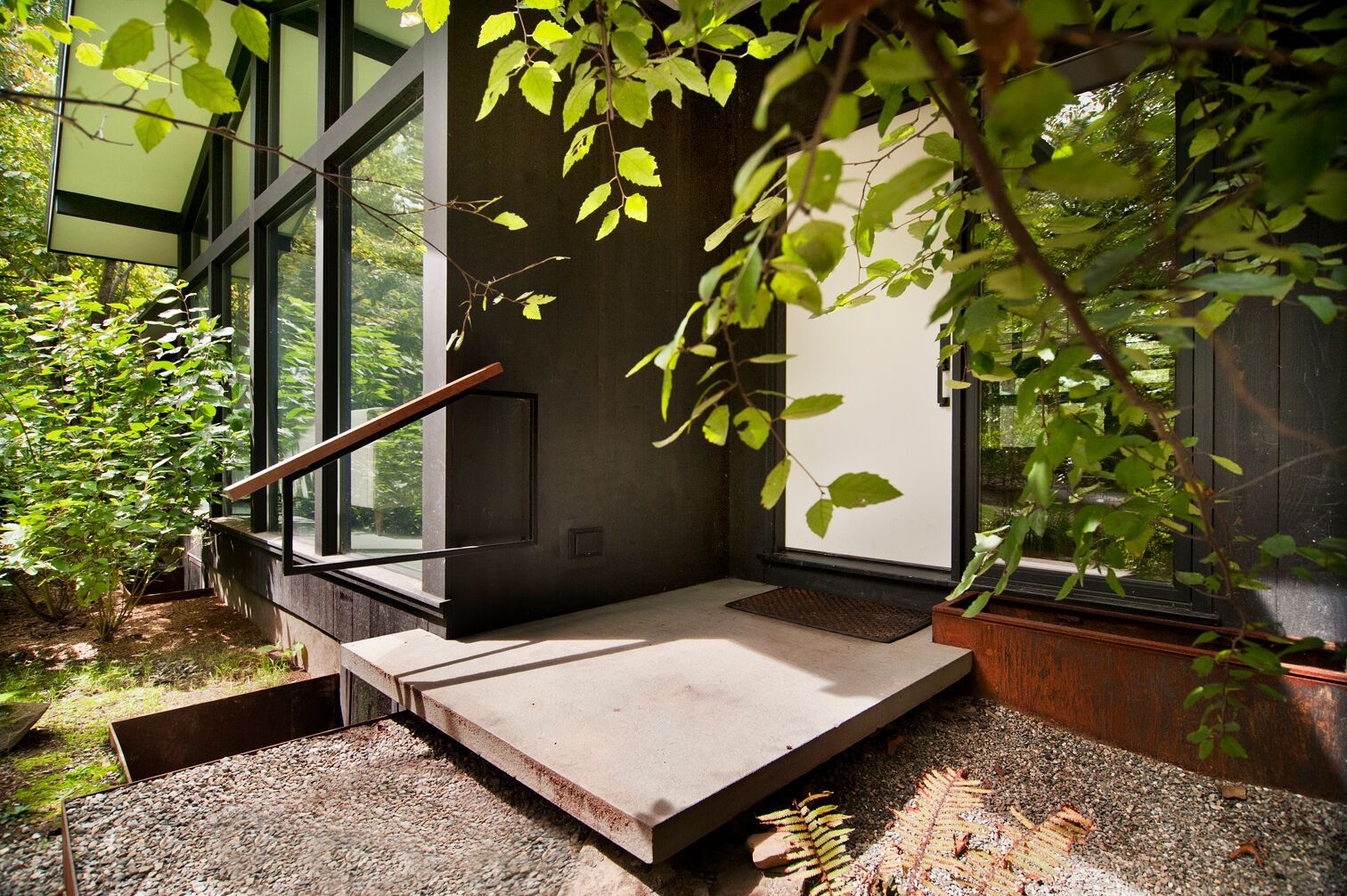
Slide title
Write your caption hereButton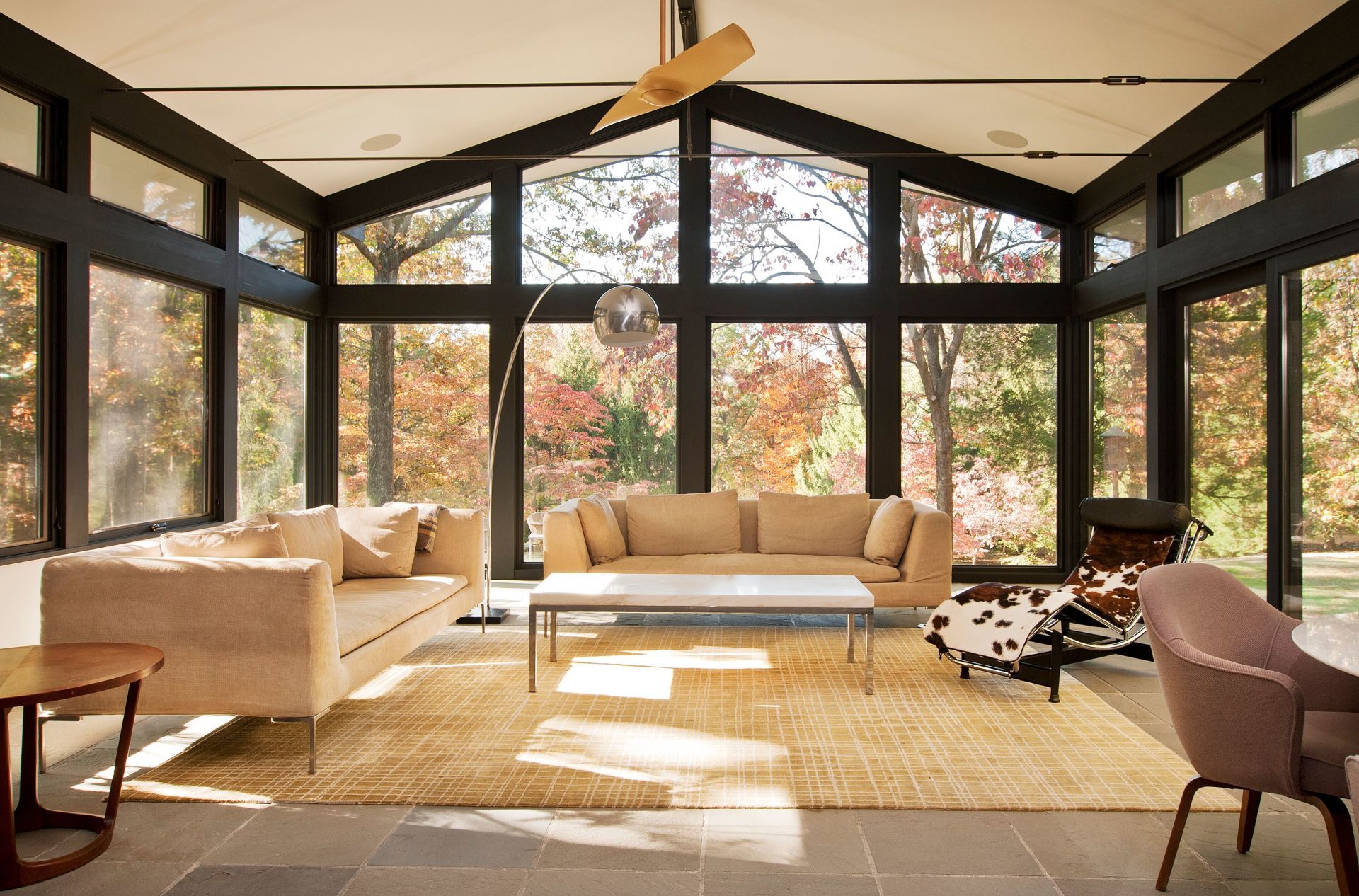
Slide title
Write your caption hereButton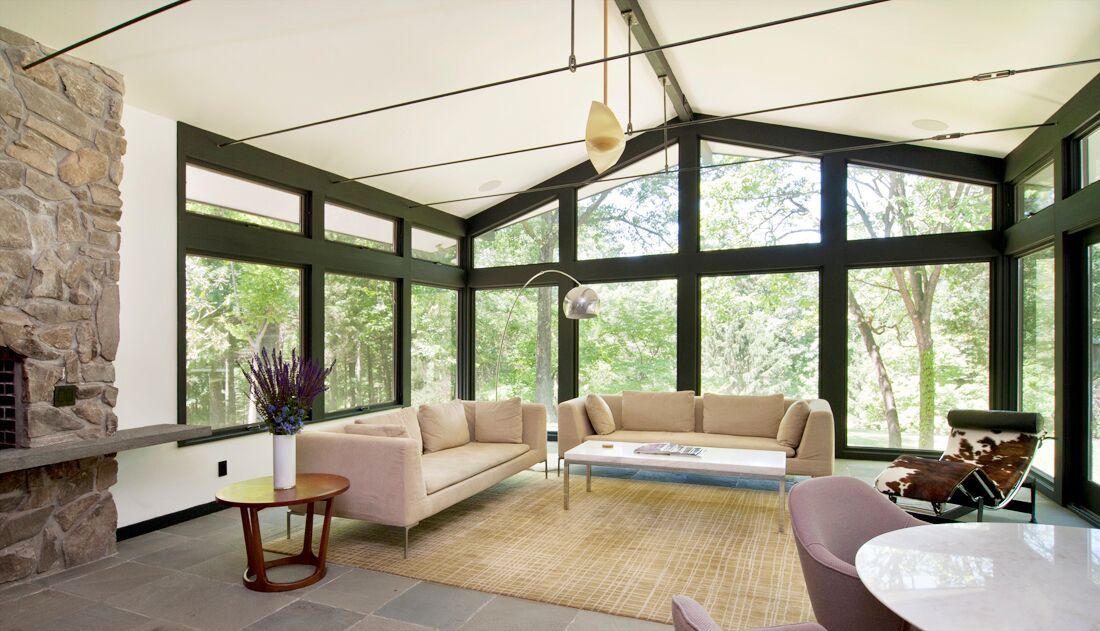
Slide title
Write your caption hereButton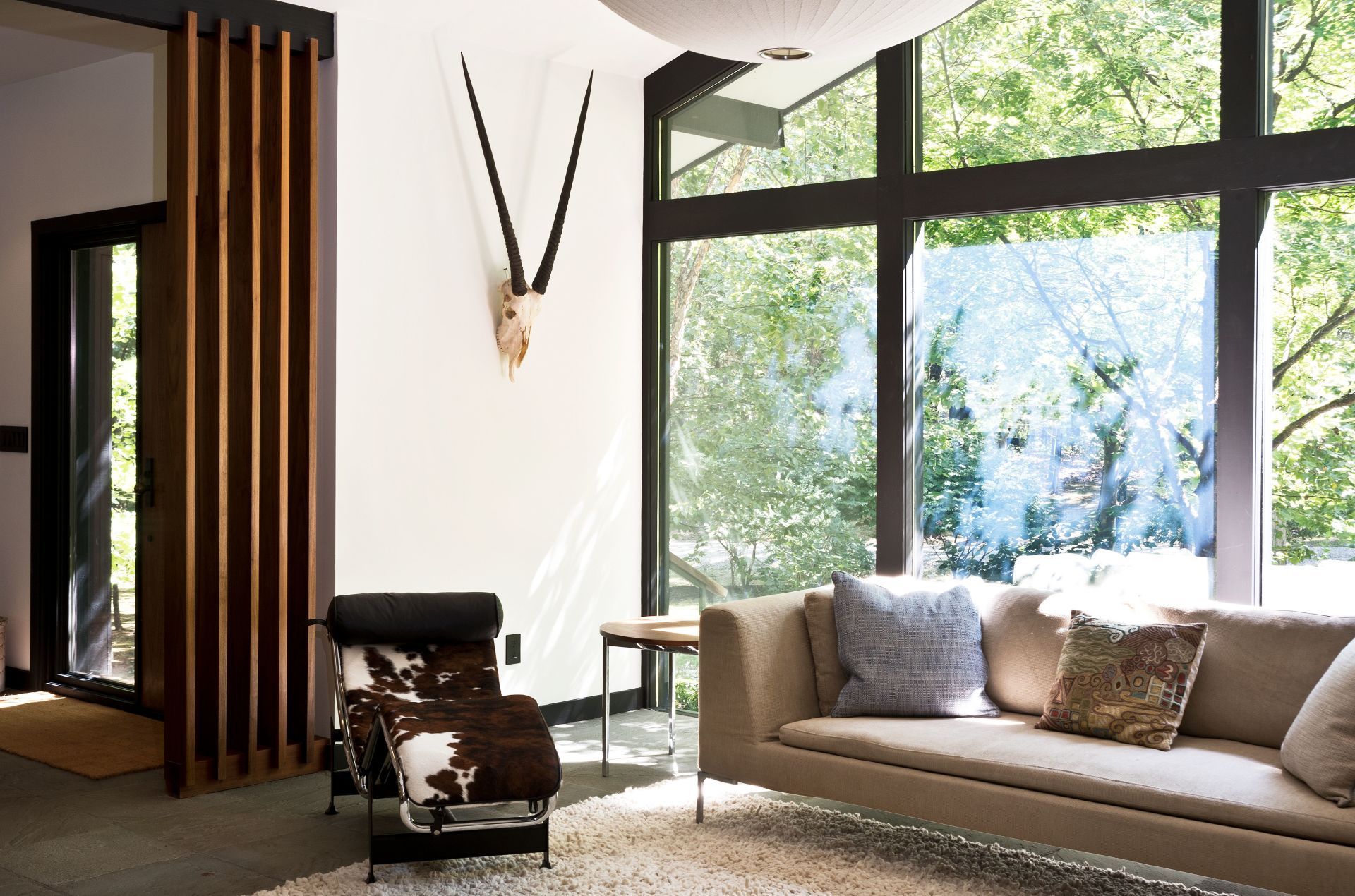
Slide title
Write your caption hereButton
Slide title
Write your caption hereButton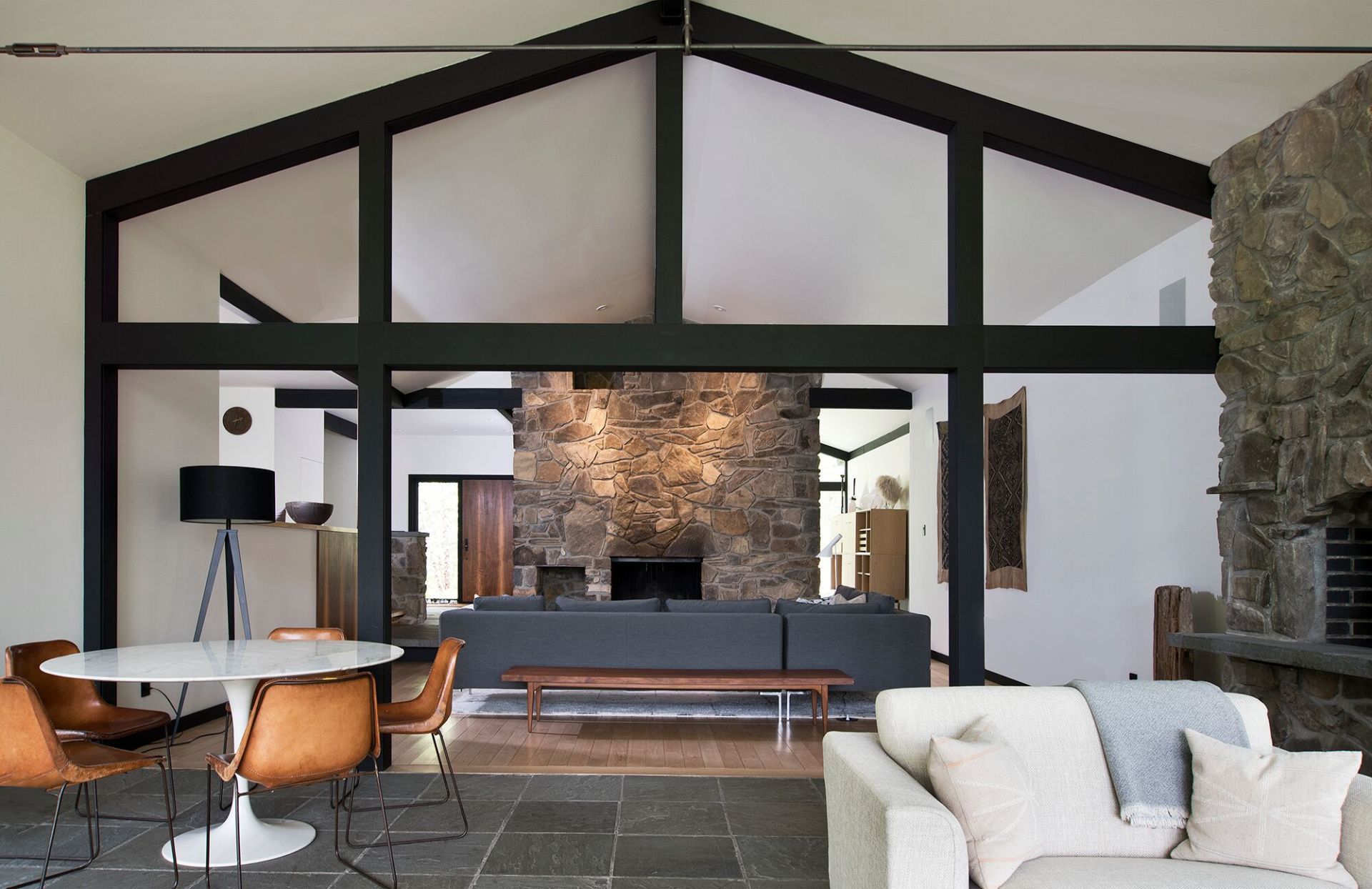
Slide title
Write your caption hereButton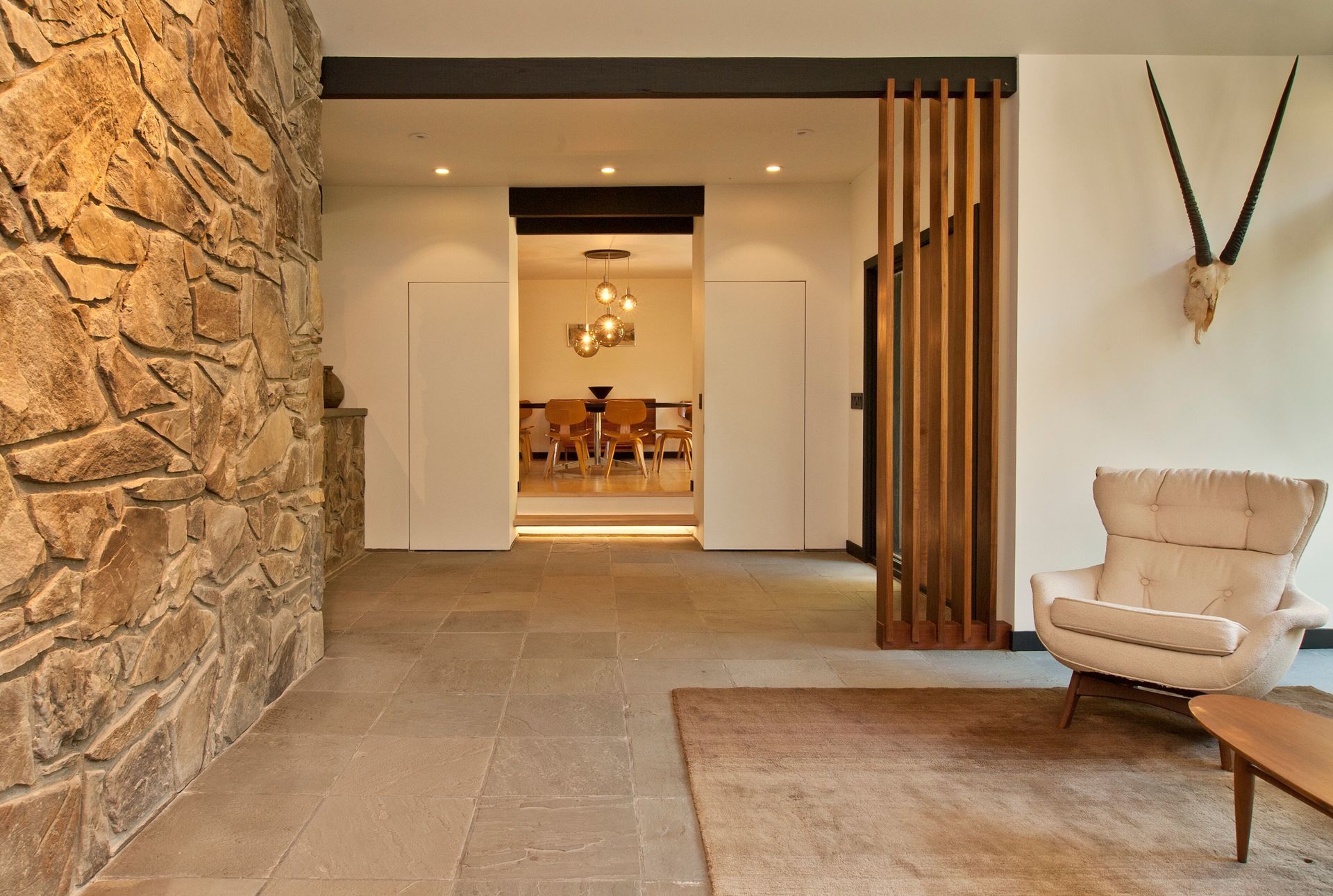
Slide title
Write your caption hereButton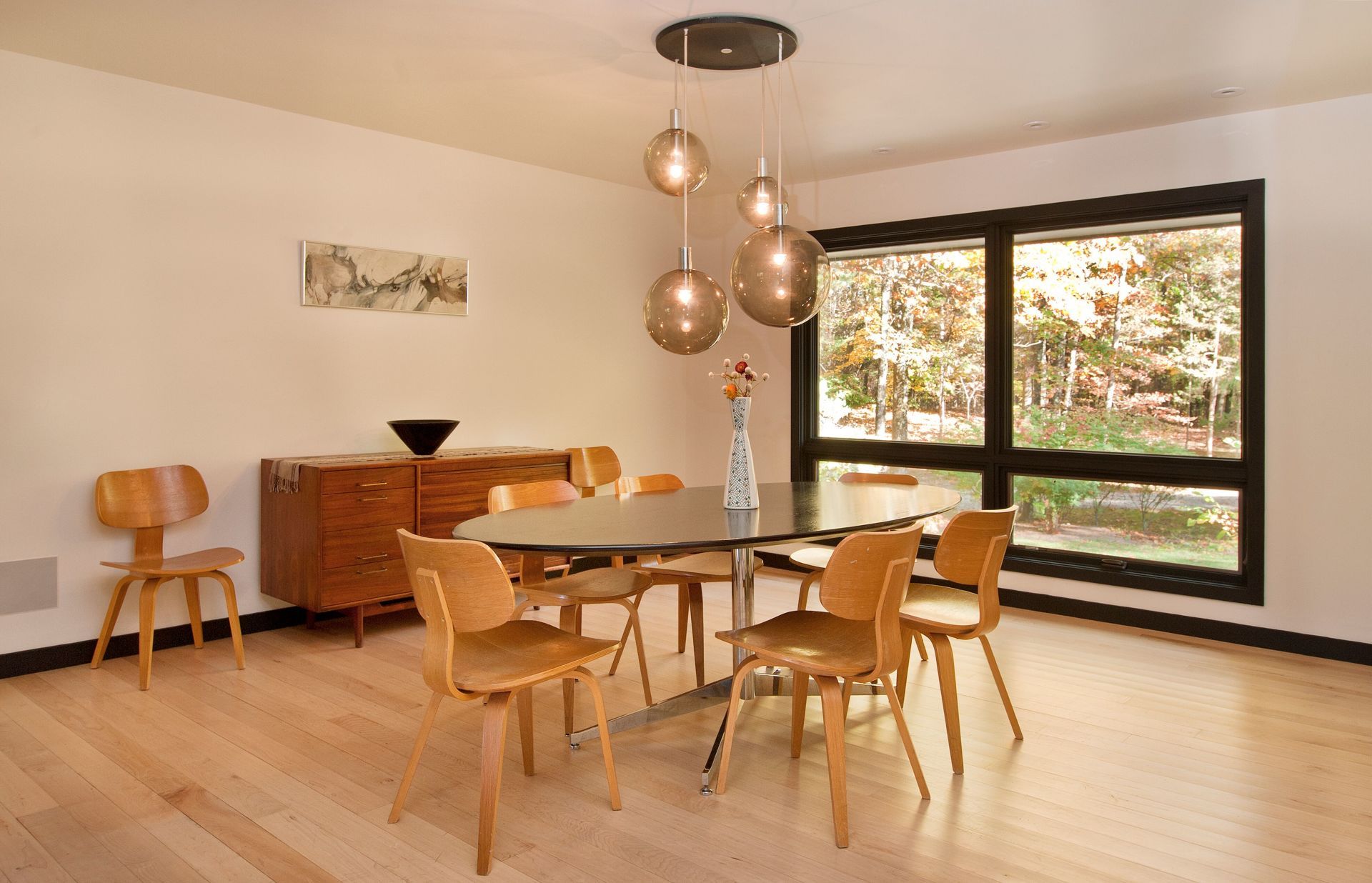
Slide title
Write your caption hereButton
Slide title
Write your caption hereButton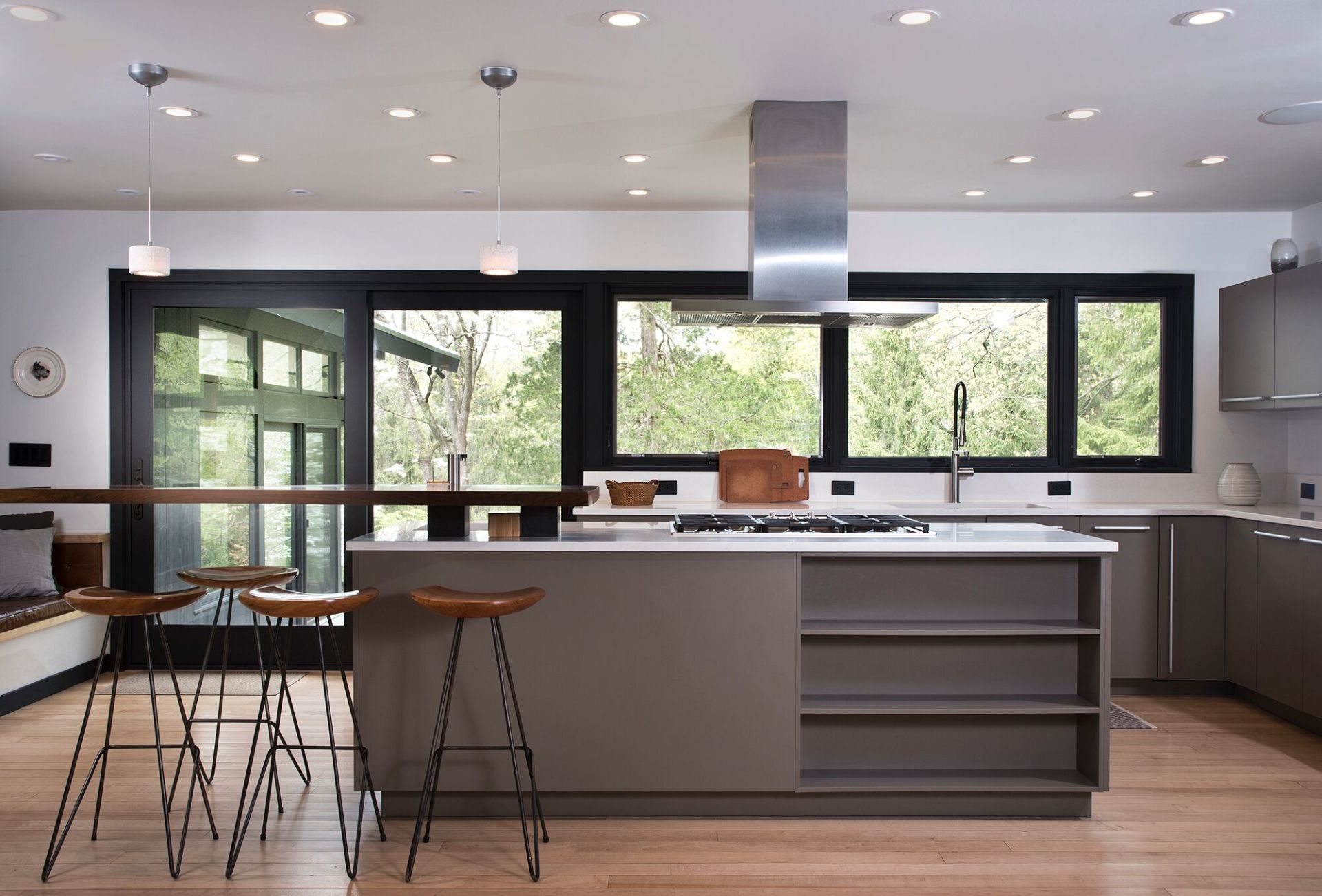
Slide title
Write your caption hereButton
Slide title
Write your caption hereButton
Slide title
Write your caption hereButton-
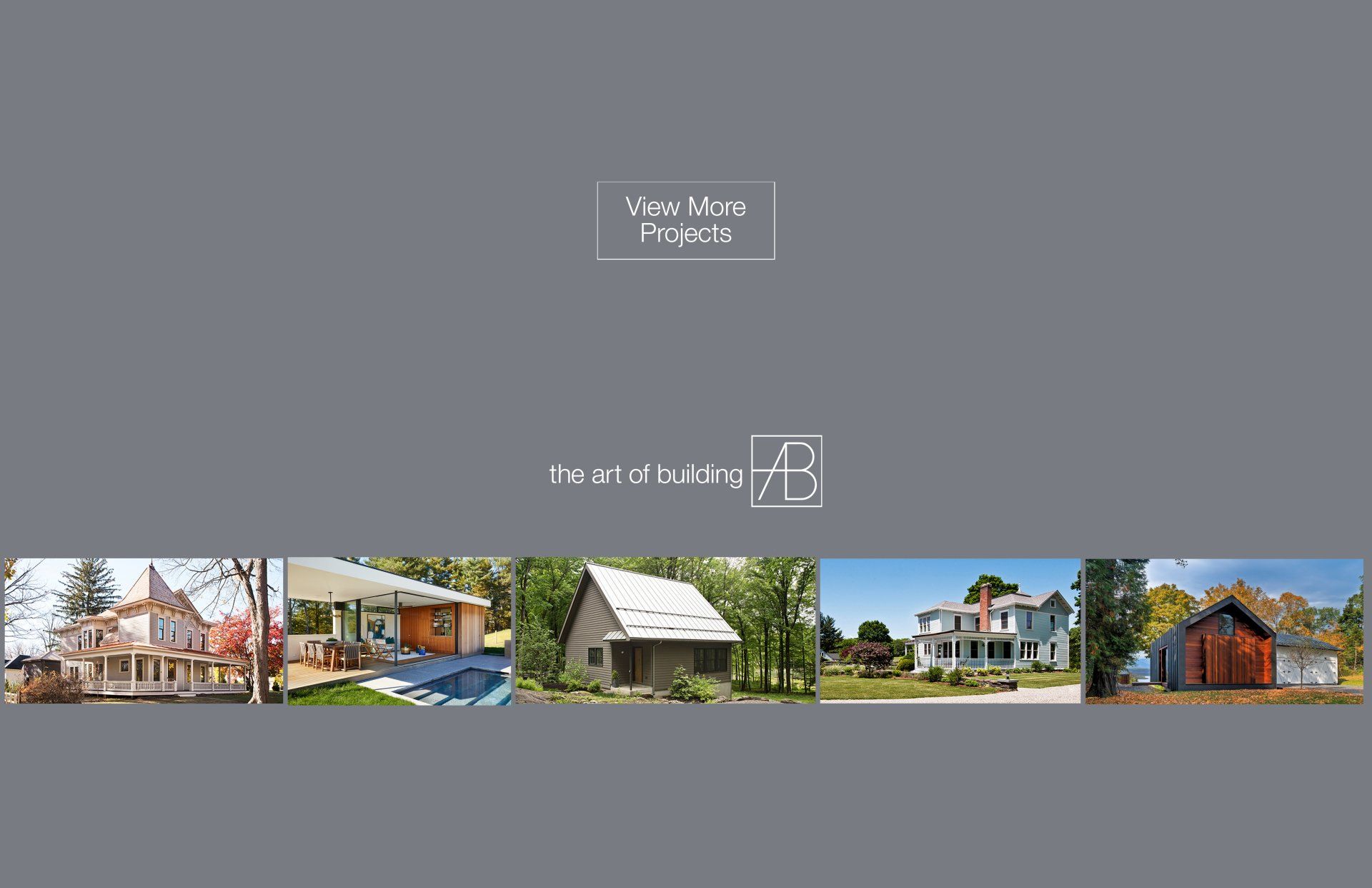
Slide title
Write your caption hereButton

Slide title
Write your caption hereButton
Slide title
Write your caption hereButton
Slide title
Write your caption hereButton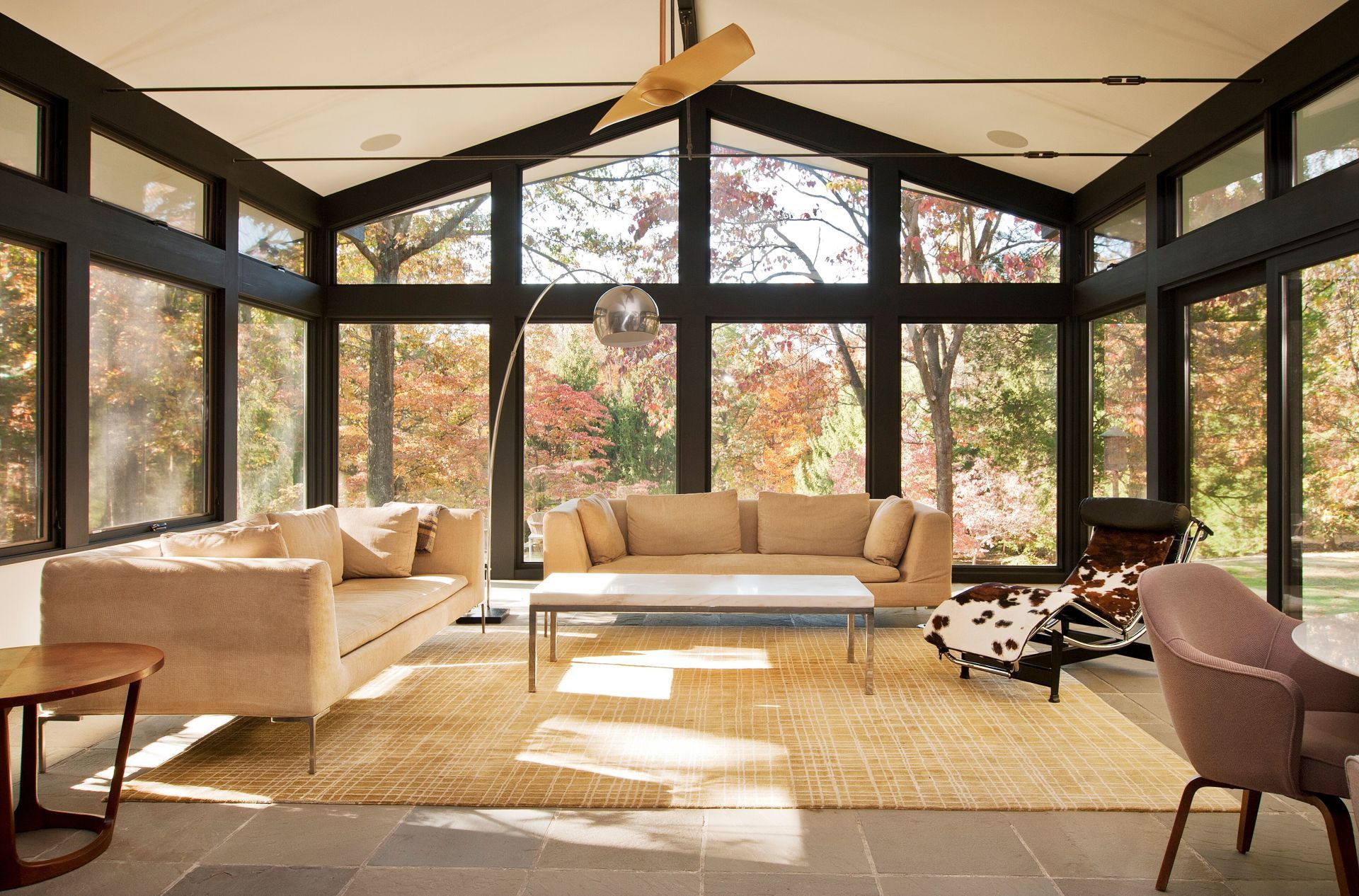
Slide title
Write your caption hereButton
Slide title
Write your caption hereButton
Slide title
Write your caption hereButton
Slide title
Write your caption hereButton
Slide title
Write your caption hereButton
Slide title
Write your caption hereButton
Slide title
Write your caption hereButton
Slide title
Write your caption hereButton
Slide title
Write your caption hereButton
Slide title
Write your caption hereButton
Slide title
Write your caption hereButton-
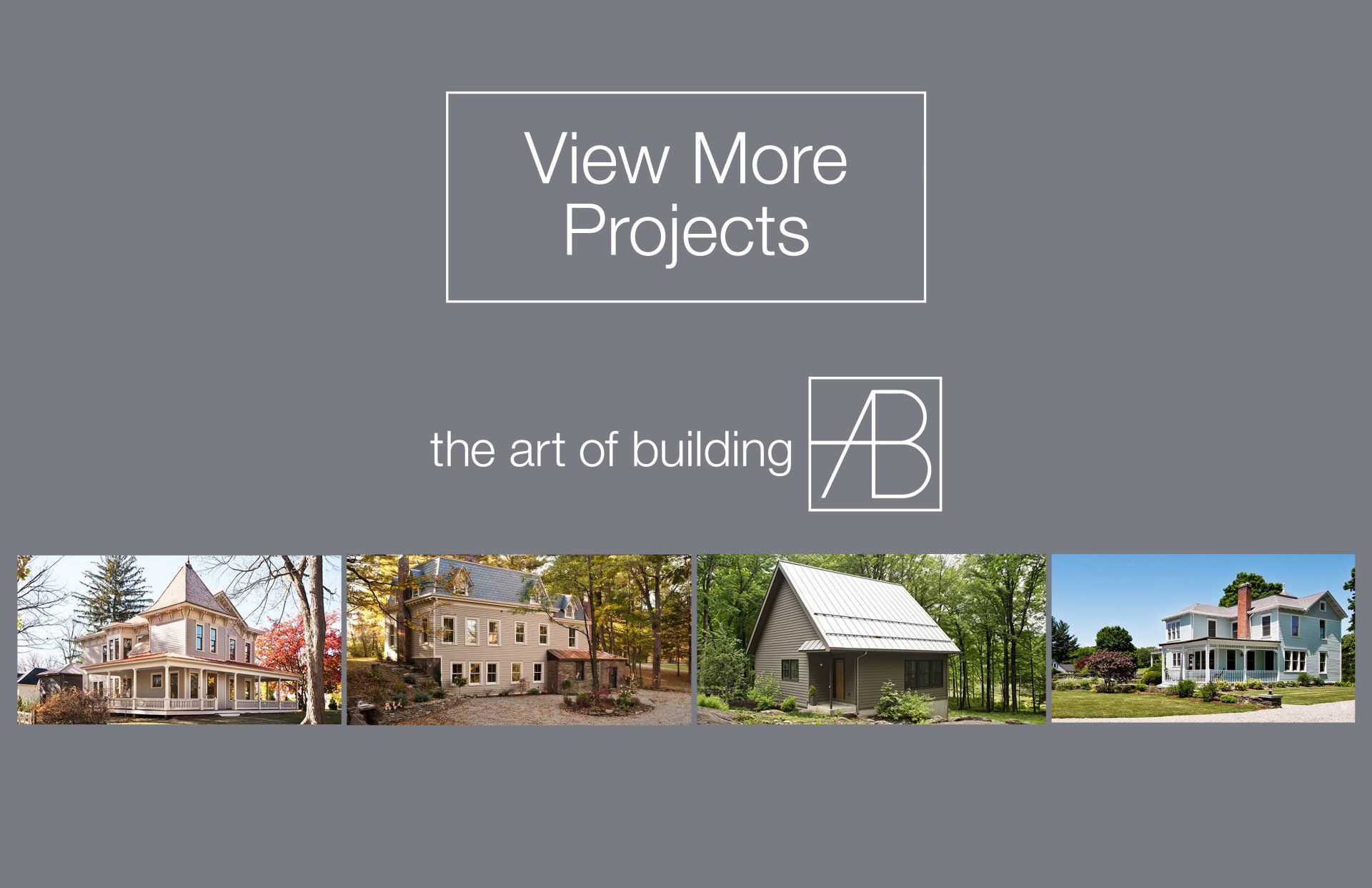
Slide title
Write your caption hereButton
Route 9G Mid-Century Transformation
The house is a 3,000 square foot 1970’s ranch that has been completely redeveloped. Taking advantage of the 10-acre secluded property, the new design maintained the house’s existing footprint and typical 70’s lines but transformed it into something fresh and sophisticated. Using a simple palate of natural materials including maple, black walnut, glass, stone, zinc and COR-TEN steel, the house has an honest materiality. Both interior and exterior are painted with only two colors: black and a soft white. New, energy-efficient windows were installed to match the originals. The rear façade of the house was greatly opened up with a huge window-wall in the kitchen and a three-sided glass sunroom. The doors, vanities, a planter, a built-in credenza and a leather bench were all built to spec by local craftsmen. The property was landscaped to reorient the driveway and parking around existing old-growth trees to create a more dramatic woodland approach.
The home also features state-of-the art climate-control, security, and entertainment systems that were chosen so as to add useful functionality and convenience without overspending on seldom-used features.
- 3200sf Main Floor
- 800sf Finished Basement
- 5 Bedrooms including...
- Master Suite with Huge Master Bath and Walk-in Closet
- 3 Guest Bedrooms on the main floor
- 1 Legal Bedroom in basement
- All bedroom closets lined in cedar
- All bedroom closets with custom blinds
- Master Bath includes...
- Double Vanity
- Steam Shower
- Huge Freestanding Tub
- Handmade walnut vanity and medicine cabinets
- Toto Washlet
- Private commode
- 8' window looking on Japanese Maple
- Limestone tile walls and shower
- Guest Bath includes...
- Handmade walnut vanity and medicine cabinet
- Toto Washlet
- Limestone tile shower
- Second Guest Bath includes....
- Limestone tile shower
- All baths include...
- HansGrohe faucets
- Duravit Basins
- Toto Toilets
- Large format porcelain floors
- Radiant heat floors
- Kitchen includes...
- Meile gas cooktop
- Meile refrigerator
- Meile double oven with convection/microwave combo
- Meile dishwasher
- Two Blanco sinks
- KWC faucets
- Potential for second dishwasher and wine fridge
- Quartz countertops
- ALNO kitchen (German)
- Floating walnut slab breakfast counter
- Leather bench
- LED recessed lighting
- Pantry area includes...
- quartz countertops
- possible washer/dryer
- Dining includes...
- Vintage mid-century smoke glass chandelier
- Living Room includes...
- Natural cleft bluestone floors and passive solar design
- Original stone fireplace
- Original window wall
- Peaked ceiling
- Walnut lattice detail
- Sunken Family Room includes...
- Original stone fireplace
- Built-in TV cabinet with sliding walnut door
- Maple Floors
- Cathedral ceiling
- Sun Room includes...
- Natural Cleft bluestone floors
- Three-sided window wall with spectacular views of the property
- Cathedral ceiling
- Ceiling fan
- Potential stone fireplace/wood stove
- Main Floor also includes...
- 5 zone radiant heat
- 3 zone air conditioning
- 5 zone SONOS sound system
- Oversized Marvin Windows
- Stunning walnut walnut lattice details
- Custom walnut veneer doors throughout (all made from a single tree)
- Baldwin hardware
- LED lighting
- Reclaimed maple floors
- Lutron switches and outlets
- Heated front step
- Japanese genkan (shoe removal bench and coat hooks)
- Technology closet
- Central vacuum
- Finished basement includes...
- Large den
- One legal bedroom
- Two additional rooms
- Full bath with tub
- A large walk-in cedar closet for long term storage
- Separate zone heating and air conditioning system
- Attached two car garage includes...
- Slop sink
- Washer/Dryer
- Workspace
- Extra refrigerator
- 400amp electrical service
- Super efficient propane boiler
- Exterior includes...
- 10 park-like acres
- Long driveway and estate setting
- Ipe Deck with tension cable railings
- LED spotlights
- 1,000 gallon buried propane tank
- High Efficiency Modulating Propane Boiler - heat and hot water
- 7 bedroom septic field
- Automatic backup generator that powers 100% of the circuits on the property
- CorTen steel planter
- CorTen steel steps
- Zalmag standing seam roof
- Stone chimneys
- Rough sawn cedar siding
- Extensive ornamental plantings
- Circular driveway
- Stone walls
- Snow melt system under front slab